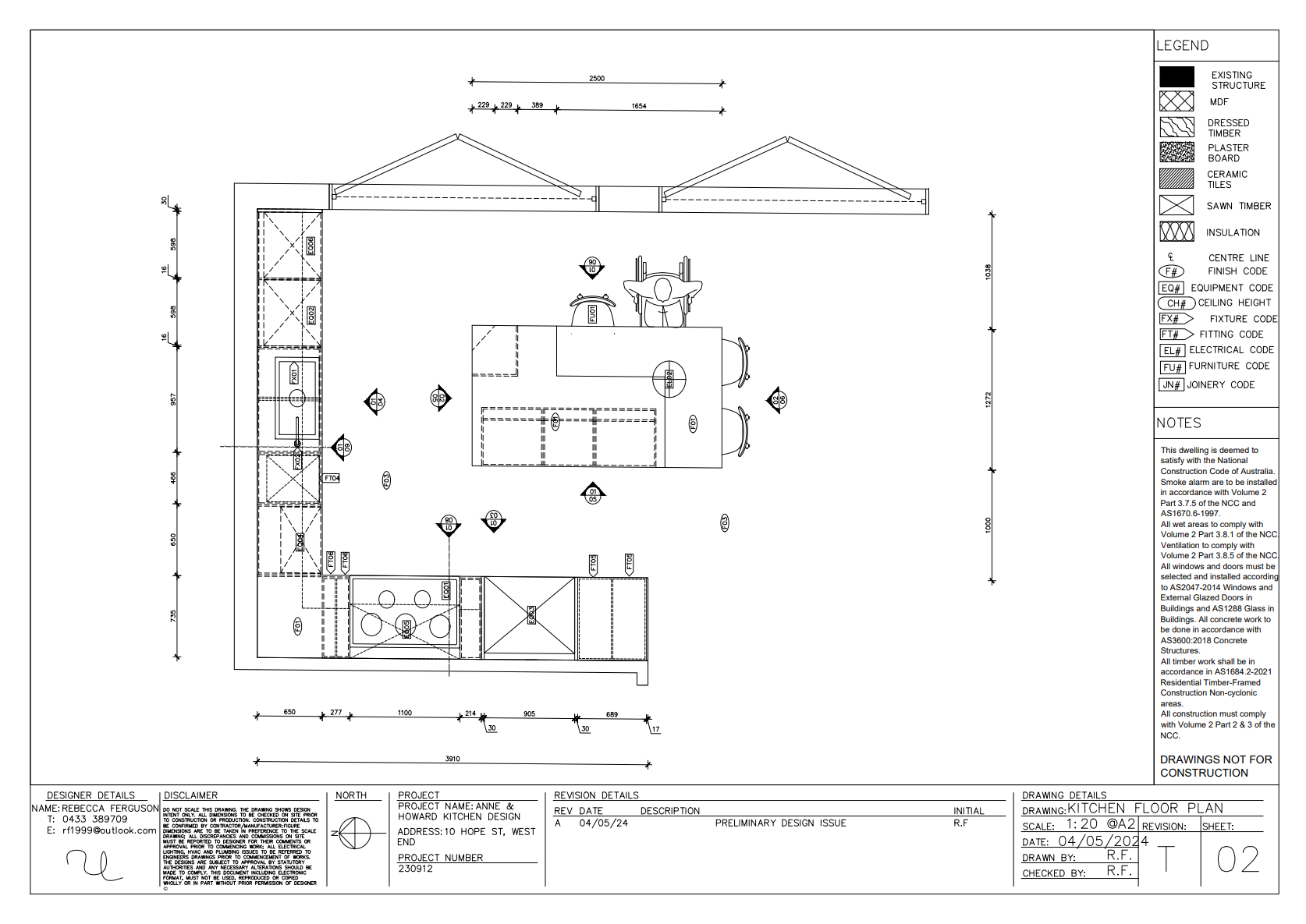The Williamson Kitchen
This kitchen was designed for a family of five, including one child who uses a wheelchair. Sarah and Howard, the parents, requested a highly functional and welcoming space that supports their busy lifestyle and accommodates a range of needs. Their brief called for a well-planned, time-efficient, and wheelchair-accessible kitchen that could serve multiple purposes.
The layout was carefully considered to encourage family interaction—whether it's cooking together, assisting with homework, or enjoying quiet moments of relaxation. The final design balances practicality and comfort, creating a safe and inclusive environment that works for everyone in the household.
This project began with a thorough analysis of the design brief, followed by spatial planning and the development of initial design concepts.
After finalising the kitchen layouts and concepts, I proceeded with creating an FF&E and documentation package that included floor plans, elevations, reflected ceiling plans (RCP), sections, and detailed drawings using AutoCAD. This comprehensive package ensured that all technical aspects of the kitchen remodel were meticulously outlined and ready for implementation.
The final phase of the project involved presenting the kitchen remodel to the client, which included a presentation board showcasing the design concepts, materials, finishes, and overall layout. The board effectively communicated the vision and helped the client visualise the completed project.






