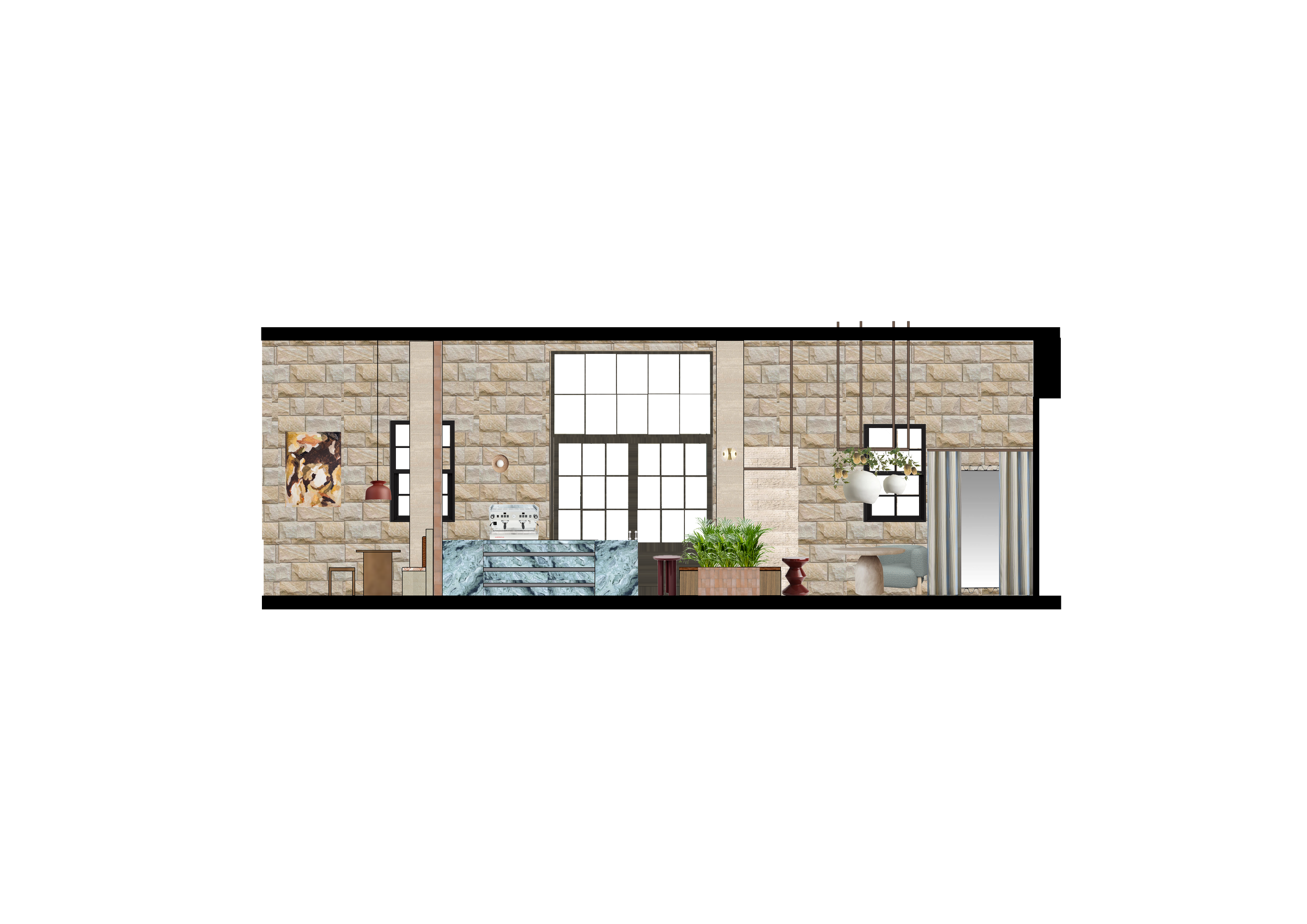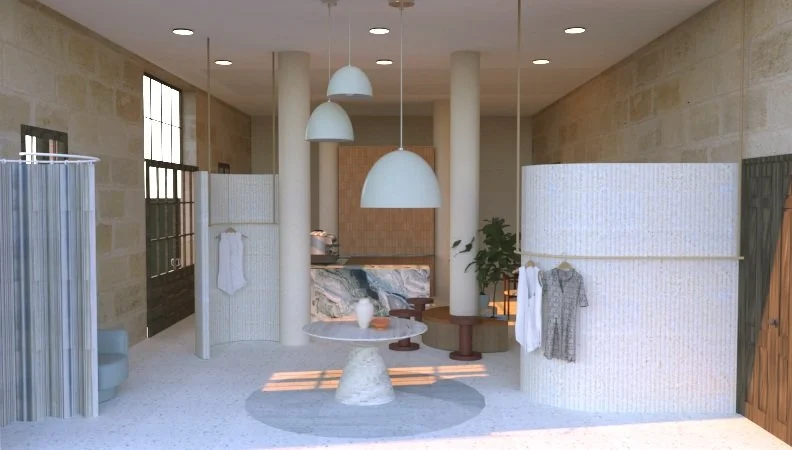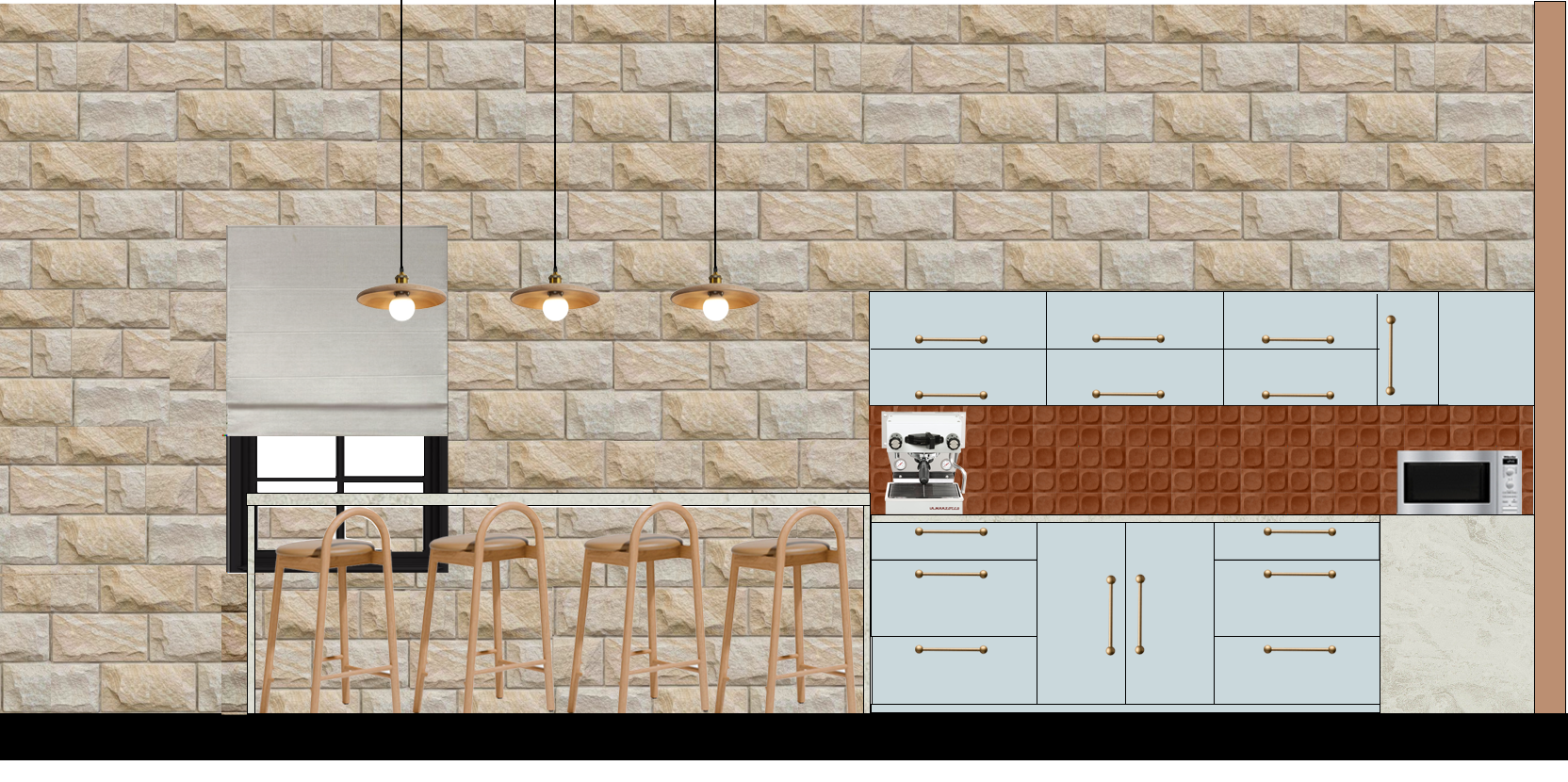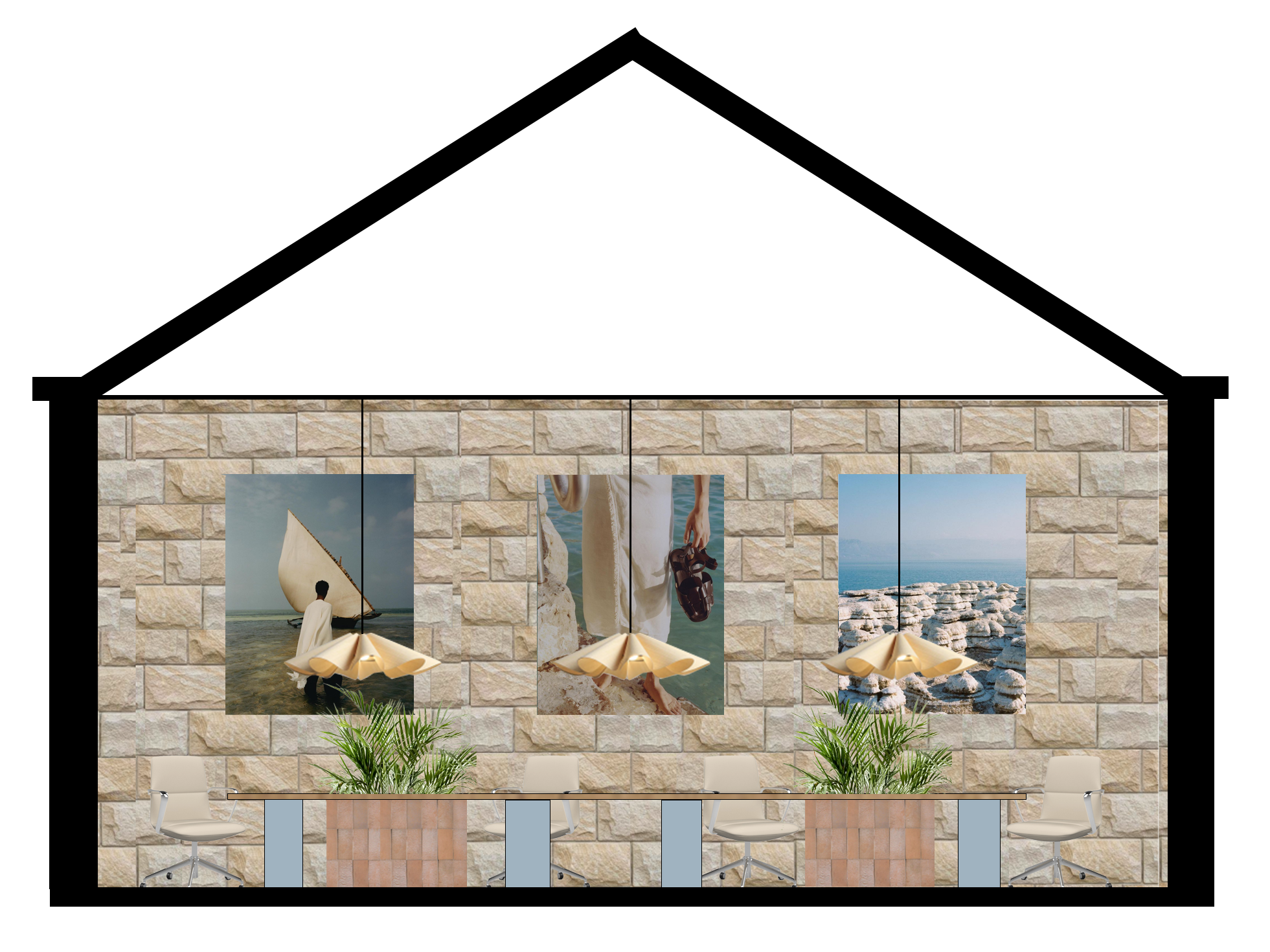Comma’s Flagship Store, Cafe and Office
This two-storey commercial fit-out is designed to evoke a sense of calm, comfort, and inspiration—whether visitors are dining, shopping, or working in the office. The space embraces a coastal theme with a warm, golden light concept, creating a serene and grounding atmosphere.
Natural materials such as marble, rope, timber, rock, cork, ceramic, sandstone, and lush greenery are featured throughout. These are complemented by soft, tactile finishes like linen, canvas, and supple leather. Organic, rounded forms are used to enhance the sense of flow and relaxation within the space.
The project deliverables included a complete documentation package using AutoCAD, rendered floor plans and elevations, 3D renders, a presentation board, and a full FF&E schedule tailored to each zone of the fit-out.












